Thank you, Lesley, for reminding me that now would be a great time to show everybody pics of the new house! I’m over here this morning waiting on our washer/dryer and fridge to be delivered and I don’t have Miss Priss with me, so I can sit down and blog! She makes computer time much more difficult! Anyway, here we go… tour of our new house, built by Best Homes! I must throw in a few comments on our builder. They were FANTASTIC! They went above and beyond to make sure that we were happy with our house. Especially our foreman, Kent, who was very patient with us and our mind-changing. But most of all, they build a QUALITY product. They don’t cut corners.. we are so thankful and so blessed!!
First stop, the exterior! LOVE it! No, there is not a mysterious rectangular shaped UFO above our house, that’s my creeper-proofing. 
The shutters are courtesy my very talented grandpa, Bill Mahanay! He made them, and we stained them to match the front door. Here is a pic of Grandpa and I installing the shutters!!
Close up of the front door! It turned out beautiful!
Now, from this point, you have to excuse my picture taking… All of them turned out crooked!
Here is what you see standing in the entryway, looking into the living room, and the kitchen is on your right. One of my many favorites is our three giant windows looking into the backyard!! Sorry, forgot to turn on the lights before I took some of these!!
This is the bar area… We loved this floor plan because of this… open into the kitchen and living room.
The dining area is at the back of the kitchen, this is looking in from the back corner of the dining area. The door to the covered porch and backyard is on your right, then you can see the sink and bar that looks into the living room.
This is the view from the other corner of the dining room..
This is looking into the dining area from the fridge space! Which will be installed shortly!! Yahoo!!
PANTRY!!! We have never had a real pantry before… we used the hall linen cabinet as a pantry in our Lubbock house! Yahoo!!!
This is a view of the entryway from the inside… I LOVE the light fixture there!
This is the room off of the entryway.. It will be an office/playroom with a fold out couch for now… Eventually we can make this into a bedroom..
Laynee’s bedroom..
Guest bedroom…
Guest bathroom..
Guest bathroom shower and tub…
YAY! While I was waiting, my washer dryer arrived… in my bona-fide LAUNDRY ROOM!!! So excited about this, too… in Lubbock, our washer/dryer was in the garage… so I was always either freezing or sweating when I went out to do laundry!
Master bedroom..
Talin’s favorite.. Master shower!! It turned out BEAUTIFUL!!! There is a big window way up high to give us some natural light in there!
Inside the Master shower, through the glass, you can see the doorway into our bedroom
You can see me standing in the shower, looking out of the glass to our vanities… There is not a window above that mirror, just a reflection.
And here is the view from the other corner of the shower..
CLOSET!!!! This is SO exciting for us… We shared the tiniest closet known to man in our Lubbock house, so this is major progress! There are also 2 shelving units in there that go floor-ceiling for shoes and whatever else!
Here are a couple views of our attic!! I wanted to show them so you could see our foam insulation!!!! This stuff is amazing, it is going to save us a TON of money on HVAC cost.. other homes of the same size with this foam have had their HVAC electric bill costing around $50 a month! Guaranteed!! And we’ve got plenty of room to store things up here!!!
And that’s all, folks!! I’ll post a few more pics once I get it all decorated, but I make no promises as to how soon that will be. I am so indecisive when it comes to decorating… I’m going to have to stare at it for hopefully many years to come, so I better like whatever I put on the walls! You are welcome to come visit and see it for yourself!!!!! Thanks for coming on my virtual tour!!!




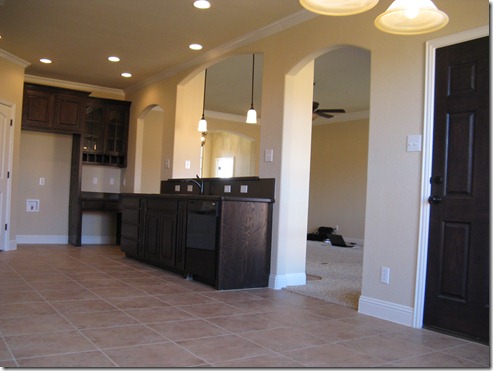




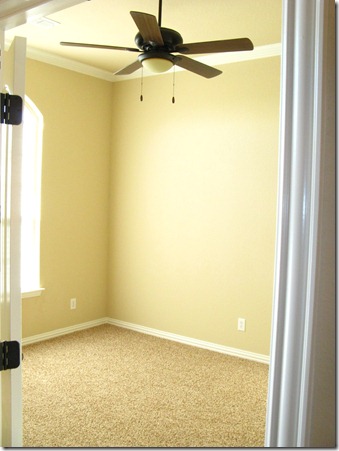

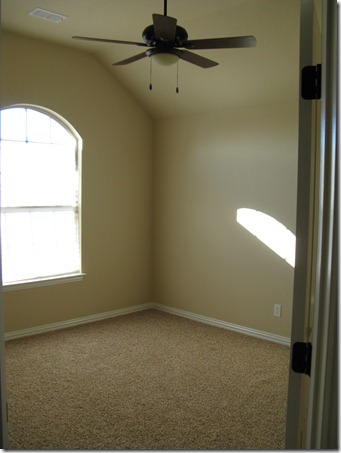

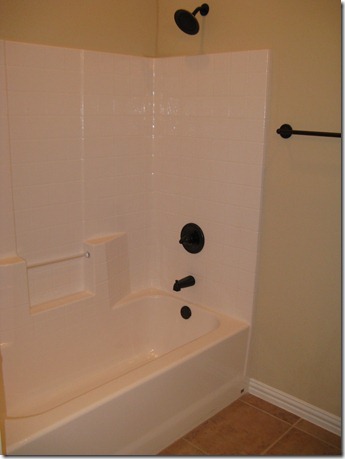


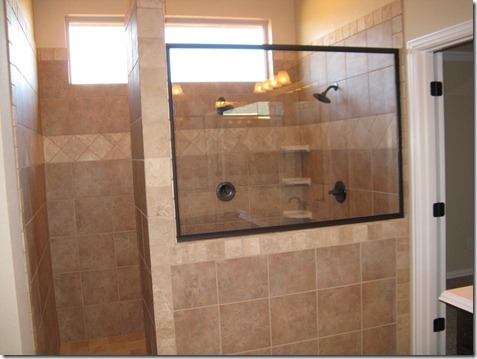




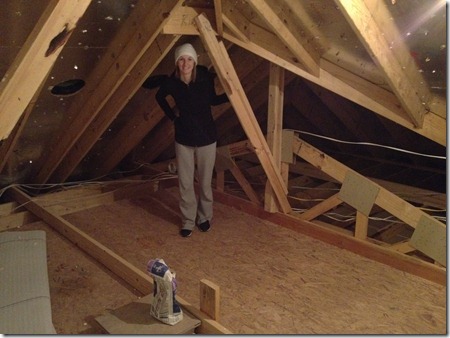

Hmm…where to start…it’s BEAUTIFUL! I love it. My favorite things are the bar in the kitchen, the huge pantry and master closet, the front door and shutters, the awesome master bathroom, and the AWESOME laundry room! I know you are so excited to get in and settled and I am so excited for you. Thanks for posting pictures.
Oh, and if you really want to creeper proof, you might want to blur out your address number.